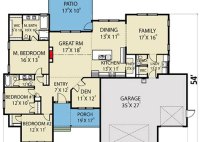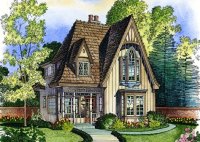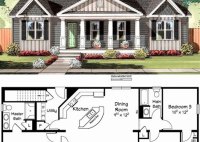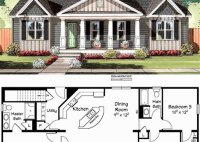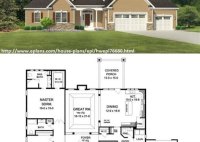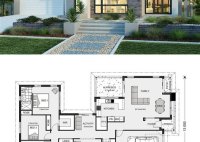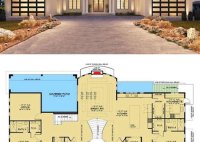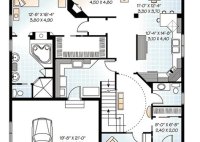Discover The Benefits Of One Level House Floor Plans: Space, Accessibility, And Style
One level house floor plans, also known as single-story house floor plans, are architectural designs for homes that have all of their living spaces on a single level. These floor plans are highly sought after by families with young children, elderly individuals, and those who prefer the convenience of having everything they need within easy reach. One example… Read More »

