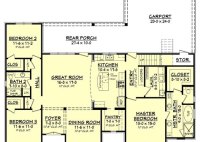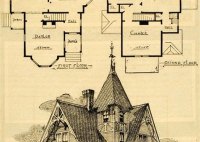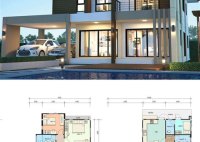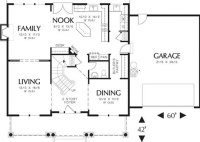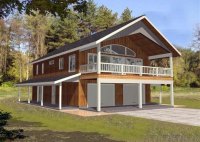1900 Sq. Ft. House Plans: Spacious And Functional Living For Growing Families
1900 square foot house plans provide comprehensive blueprints for constructing homes with a specific amount of living space. These plans outline the layout and design of the house, including the number of rooms, their sizes, and their arrangement. By utilizing 1900 square foot house plans, builders and homeowners can ensure that their construction projects adhere to building codes… Read More »

