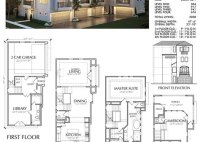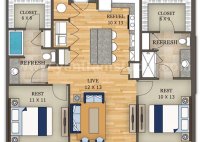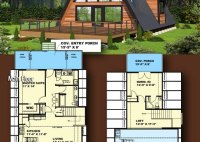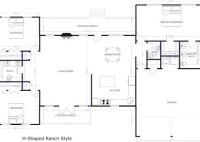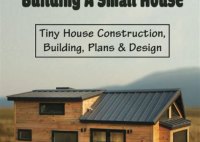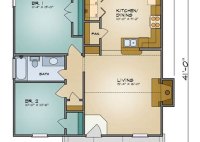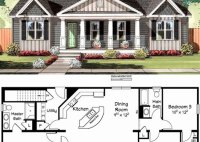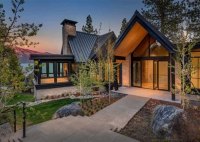Discover Stunning Four Story House Plans: Design Your Dream Home Today
Four-story house plans are architectural blueprints that outline the design, layout, and dimensions of a four-level residential structure. These plans provide details on each floor’s room configurations, window placements, and interior and exterior features. The versatility of four-story house plans makes them suitable for diverse needs and lifestyles. For example, families with multiple generations or an extended family… Read More »

