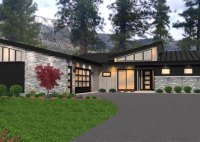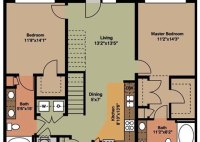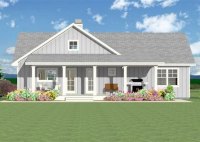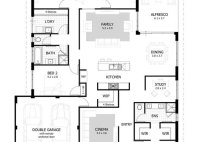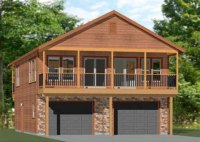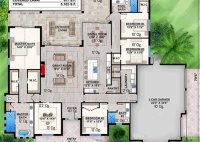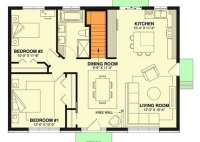Discover Unique One Story House Plans: Design Your Dream Home
Unique One Story House Plans are architectural designs for single-story homes that offer unconventional and distinctive features. They break away from the traditional two-story or multi-story models, providing homeowners with a wider range of possibilities. For instance, these plans can incorporate open floor plans, expansive indoor-outdoor living spaces, and innovative use of materials to create a more personal… Read More »

