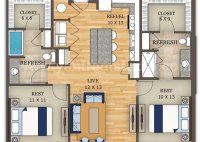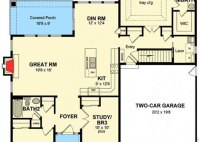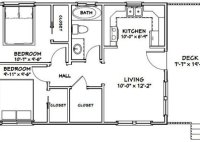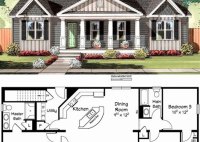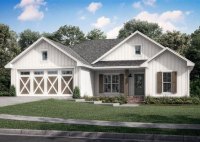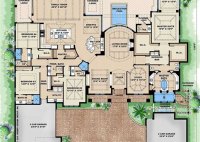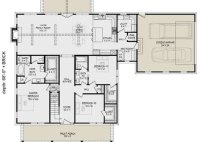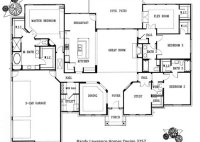Design Your Dream Home With A Professional House Floor Plans Designer
A House Floor Plans Designer is a professional or software that assists in the creation and design of floor plans for residential properties. These floor plans serve as blueprints for constructing or renovating homes, providing a detailed layout of the interior spaces, room dimensions, and structural elements. Whether you are a homeowner planning a major renovation or an… Read More »

