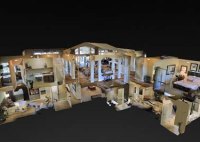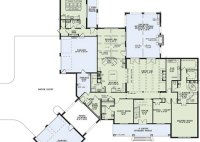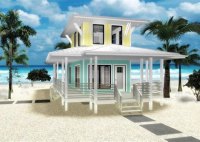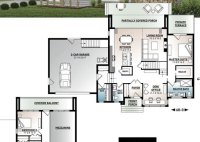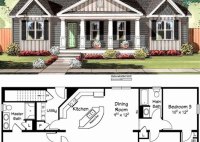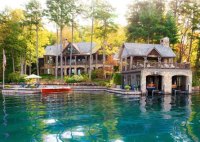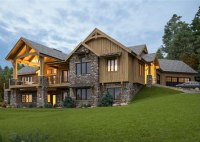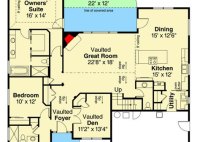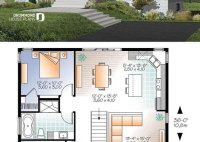Explore Dream Homes With Immersive House Plans Virtual Tours
A House Plans Virtual Tour is a digital representation of a house plan that allows users to explore the property remotely. Unlike traditional blueprints, virtual tours provide an interactive and immersive experience, enabling users to move through the house, view different perspectives, and access detailed information about each room. For example, potential homebuyers can use virtual tours to… Read More »

