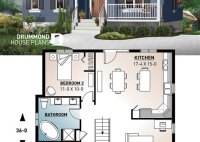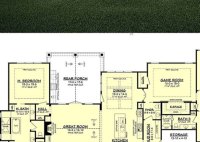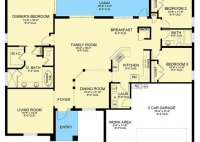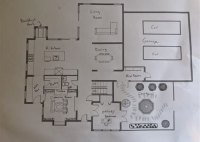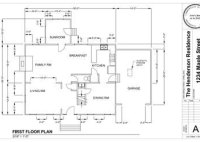Discover Small One Story House Plans For Cozy And Efficient Living
Small one story house plans are designs for compact, single-level homes. They are ideal for individuals or families who want a cozy and efficient living space. These homes maximize functionality within a limited square footage, making them a great option for urban environments or smaller building lots. One-story houses offer several advantages: they are typically easier to build… Read More »

