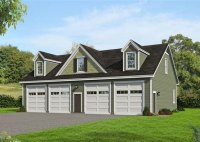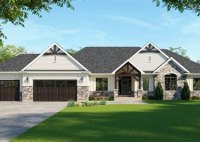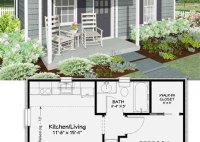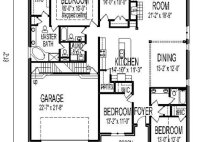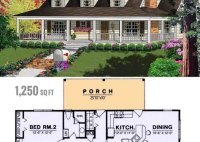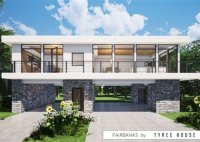Space-Saving Solutions: Small House Plans With Loft
Small House Plans With Loft refer to architectural designs for compact dwellings that incorporate a loft space, typically accessed via a staircase or ladder. This loft area serves as an additional living space, often used as a sleeping area, home office, or storage room. These plans are ideal for individuals or families seeking space-saving solutions without sacrificing comfort… Read More »





