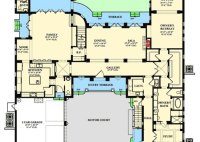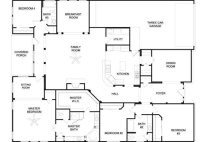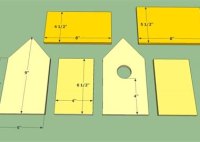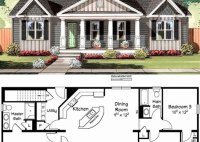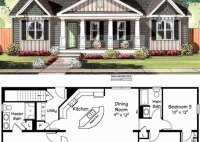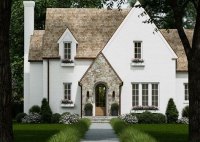Italianate House Plans: Elegant & Timeless Designs
Italianate House Plans refer to architectural designs inspired by Italian Renaissance and Neoclassical styles. These plans typically feature symmetrical facades, low-pitched roofs with wide eaves, and round-arched windows and doorways. One famous example of an Italianate house is the White House in Washington, D.C., which was designed by architect James Hoban in 1792. The popularity of Italianate House… Read More »

