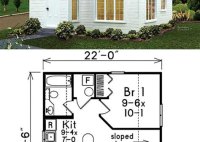One Story Tiny House Floor Plans: Maximize Space & Live Efficiently
One story tiny house floor plans are detailed drawings that outline the layout and design of a small, single-story home. These plans typically include the placement of rooms, windows, doors, and other features, providing a roadmap for the construction of a tiny house. Tiny houses are increasingly popular due to their affordability, environmental friendliness, and mobility. One story… Read More »

