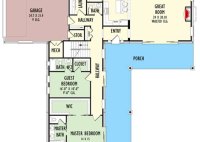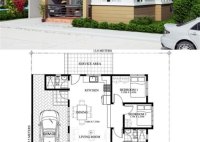Discover Your Dream Home: Explore 1900 Sq Feet House Plans
A house plan refers to a detailed set of drawings or diagrams that outlines the design and layout of a house. It serves as a blueprint for the construction process, guiding contractors and builders in the creation of the physical structure. House plans typically include floor plans, elevations, sections, and other technical drawings that provide comprehensive information about… Read More »










