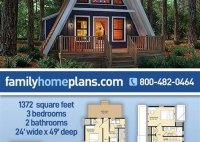A-frame House Plans: Unique & Cost-Effective Homes With A Touch Of Nature
A-frame house plans are architectural blueprints that detail the design and construction of a house with a distinctive A-shaped roof. This type of roof, characterized by two triangular sides that meet at a ridgeline, provides a unique and visually striking appearance to the building. A-frame houses have gained popularity over the years due to their efficient use of… Read More »

