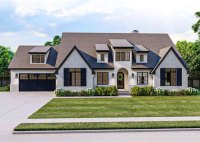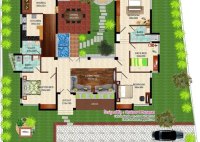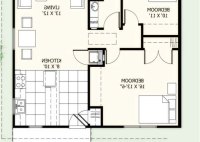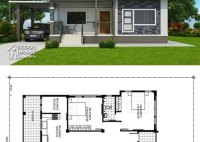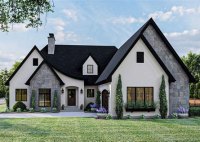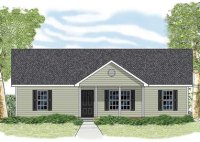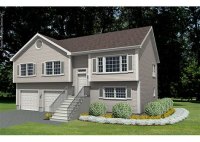Design Your Dream Home: Explore 1.5 Story House Plans For Space, Style, And Comfort
House Plans 1.5 Story refer to architectural blueprints that outline the design and layout of single-family homes with a unique structural feature. These houses are defined by having a partial second story that typically occupies a portion of the home’s footprint, creating a blend of one-story and two-story living spaces. In practice, 1.5 story house plans often incorporate… Read More »

