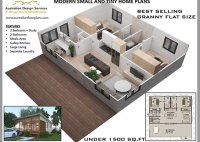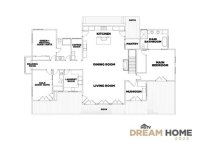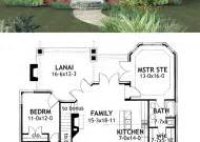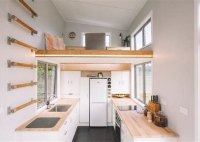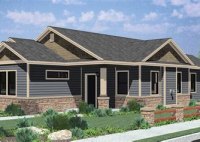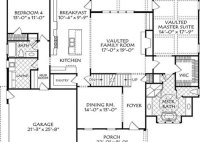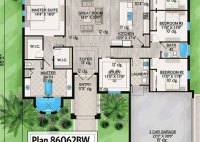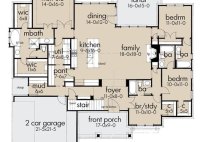Optimize Your Living Space: Explore Under 1000 Sq Ft House Plans
Under 1000 Sq Ft house plans refer to architectural blueprints for the construction of homes with living spaces under 1000 square feet. These plans are designed to maximize limited square footage while meeting the functional and aesthetic needs of homeowners. For example, a 900-square-foot house plan might include two bedrooms, one bathroom, a kitchen, a living room, and… Read More »

