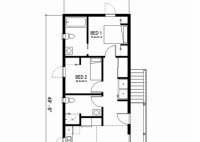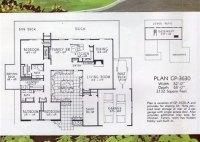Ingenious Floor Plans To Maximize Space In Your Small House
In architecture, a floor plan is a blueprint that displays the layout of a building’s rooms and spaces. It typically shows the relationship between rooms, their dimensions, and their organization within the building. Floor plans are essential tools for architects, contractors, and interior designers, as they provide a detailed representation of the building’s design and facilitate decision-making during… Read More »










