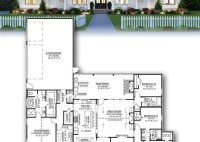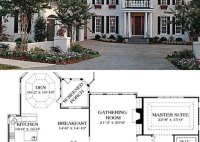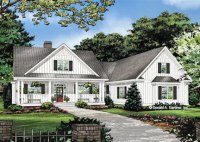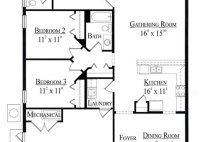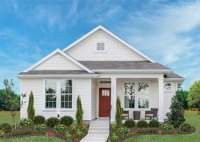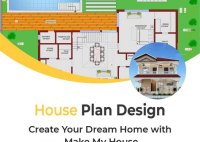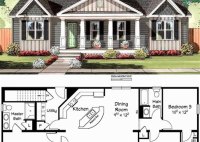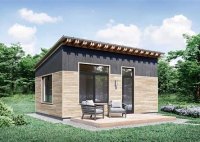Black Creek House Plan: Spacious And Functional Living For Families
The Black Creek House Plan is an architectural blueprint designed for the construction of single-family homes. It is a popular choice for homeowners seeking a spacious and functional living space. This plan features a well-defined layout with multiple bedrooms, bathrooms, and common areas, making it ideal for families of all sizes. The Black Creek House Plan has been… Read More »

