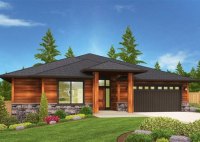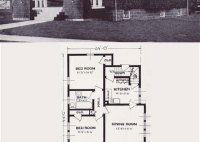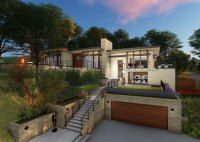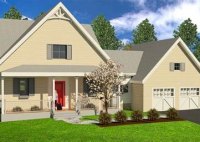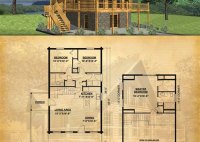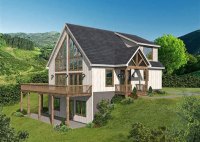Custom New Orleans House Plans For A Unique And Resilient Home
New Orleans House Plans are architectural designs specifically tailored to the unique characteristics and challenges of the city of New Orleans. These plans consider factors such as the city’s historic architecture, flood-prone environment, and cultural heritage to create homes that are both stylish and functional. An example of a New Orleans House Plan might be a raised cottage,… Read More »



