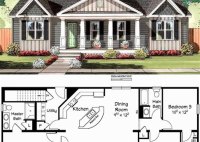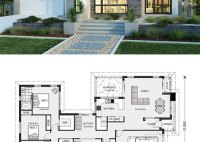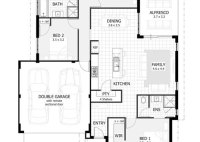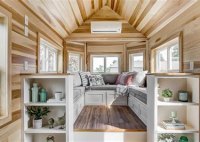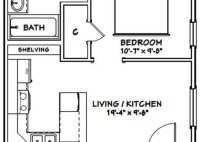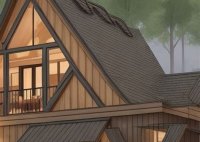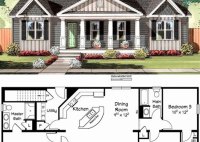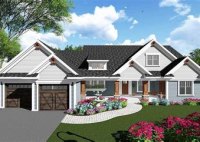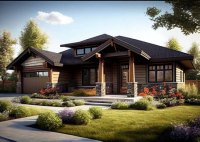Design Your Dream Home: House Floor Plans For Every Need
House Design With Floor Plan, also known as Residential Floor Planning, is the process of creating a diagrammatic representation of a house’s interior layout. It serves as a blueprint for the arrangement of rooms, hallways, and other spaces within a house. Floor plans provide essential information about the size, shape, and relationships between different areas of a house,… Read More »

