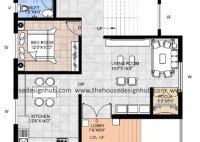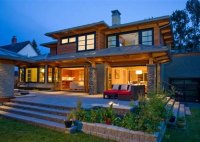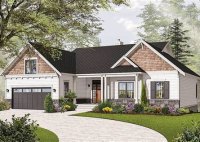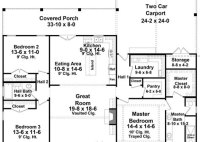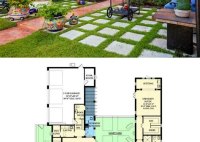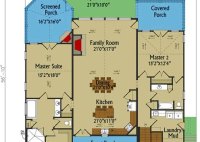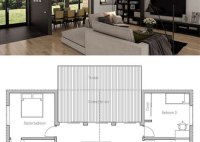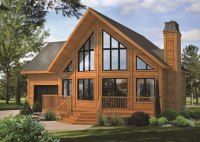1200 Sq Ft House Plans: Design Your Dream Home Today!
1200 square feet house plans refer to architectural blueprints that outline the design and layout of a residential building with a total floor area of 1200 square feet. These plans provide detailed information about the room dimensions, structural elements, and overall organization of the house. 1200 square ft house plans cater to a wide range of homeowners, from… Read More »

