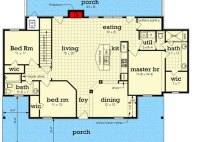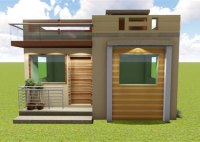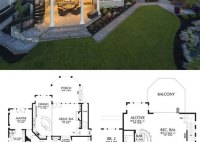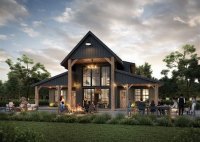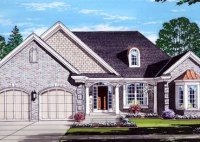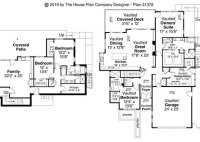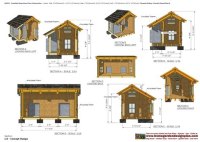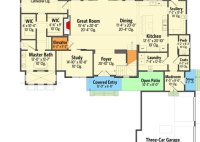Walkout House Plans: Maximize Space, Connect With Nature
Walkout house plans refer to architectural designs for homes that feature a lower level that opens directly to the outdoors, typically at ground level. This design allows for a seamless connection between the living space and the surrounding landscape. Walkout house plans are commonly used in areas with sloping terrain, where the lower level can be built into… Read More »

