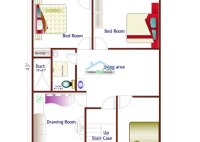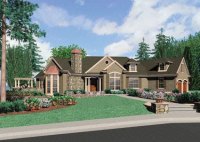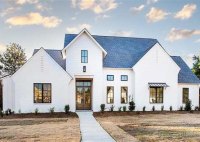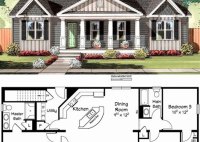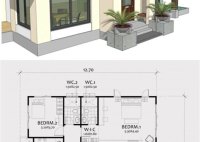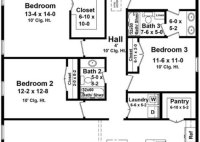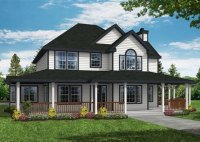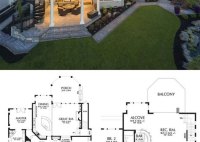Design Your Dream Home: House Plan For 1300 Sq Ft
A House Plan For 1300 Sq Ft refers to a detailed blueprint that outlines the layout, dimensions, and specifications of a single-family dwelling with an area of 1300 square feet. These plans typically include floor plans, elevations, sections, and details, providing a comprehensive guide for the construction and design of the home. House Plans For 1300 Sq Ft… Read More »

