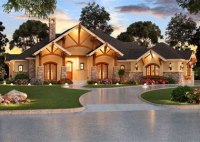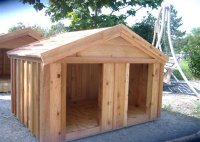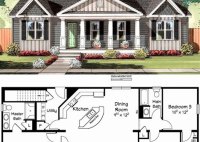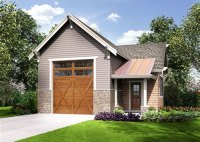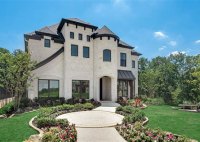Discover The Ideal House Plans Ranch: Embrace Comfort, Space & Affordability
A house plan ranch is a type of architectural plan that is designed for a single-story home with a sprawling, open floor plan. Ranch homes are typically characterized by their long, low profiles and their large windows that provide ample natural light. They are also known for their efficient use of space, with open-concept living areas that flow… Read More »

