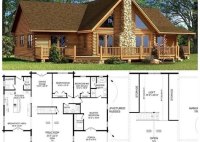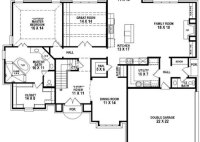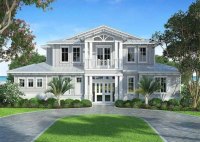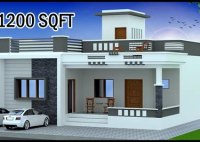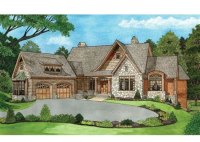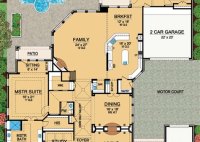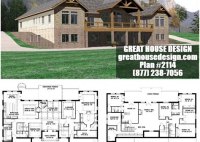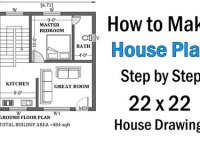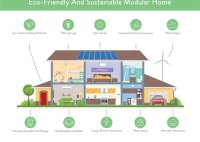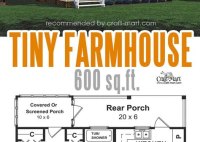Build Your Dream Lake Getaway: Ultimate Collection Of Lake House Building Plans
Lake house building plans are detailed schematics that guide the construction of residential dwellings intended for use by a lake. These plans provide comprehensive instructions, including dimensions, materials, and construction techniques, ensuring a safe and functional lakeside retreat. Whether you envision a cozy cabin nestled amidst towering trees or a grand lodge with panoramic water views, lake house… Read More »

