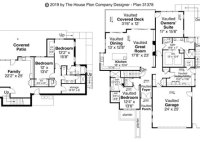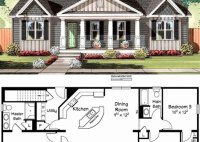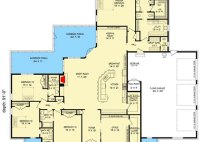Discover The Perfect Home Layout: Floor Plan For A Spacious 2000 Sq Ft House
A floor plan of a 2000 square foot house is a detailed drawing that shows the layout of the rooms, hallways, and other spaces within the house. It typically includes measurements and dimensions, as well as the location of windows, doors, and other features. Floor plans are commonly used by architects, builders, and homeowners to plan and design… Read More »










