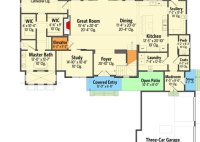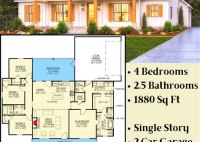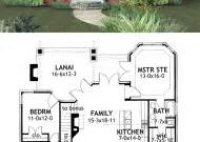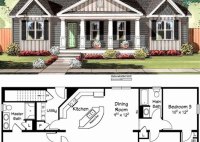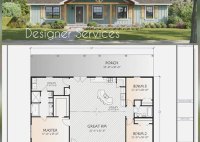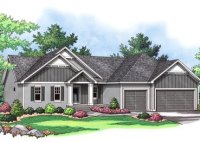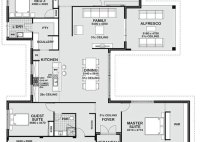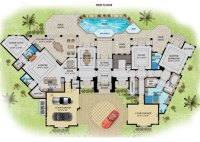Discover Spacious Living: Explore Expansive Large House Floor Plans
Large house floor plans encompass the architectural blueprints for expansive residential properties, typically exceeding 4,000 square feet. These floor plans meticulously delineate the layout and design of multiple bedrooms, bathrooms, living areas, and amenities, catering to families seeking ample space and luxurious living. For instance, a sprawling ranch-style house floor plan may feature an open-concept living area, a… Read More »

