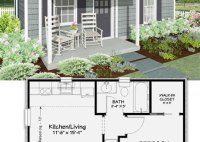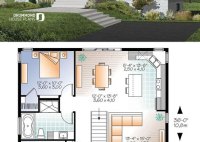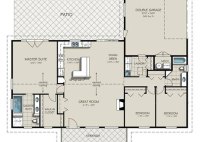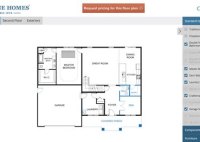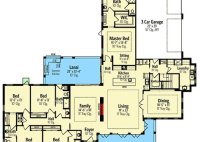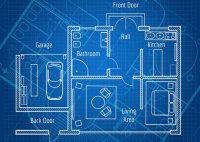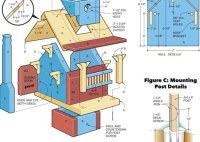Cozy And Efficient: Explore Small House Floor Plans With 1 Bedroom
A small house floor plan with 1 bedroom is a design for a compact living space that typically includes one bedroom, a living area, a kitchen, and a bathroom. These floor plans are ideal for individuals, couples, or small families who prioritize efficiency, affordability, and low-maintenance living. For example, a 1-bedroom small house floor plan might feature an… Read More »

