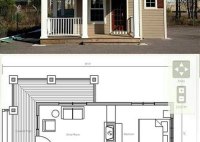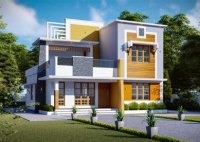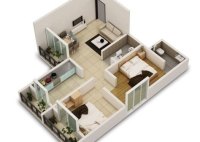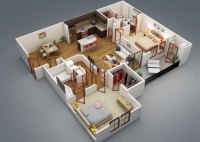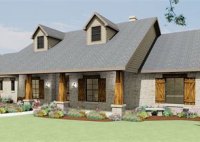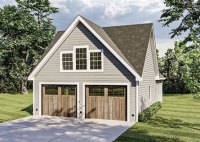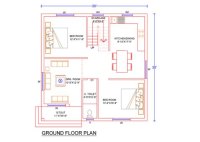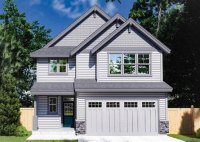Build Your Dream Home With Tiny Houses Plans
Tiny Houses Plans are construction blueprints that guide the building of compact, mobile, or stationary residences. These plans offer detailed instructions and specifications for the layout, dimensions, materials, and amenities of a tiny house. Tiny house living has gained popularity as a sustainable, affordable, and minimalist lifestyle choice. People from all walks of life, including young professionals, retirees,… Read More »

