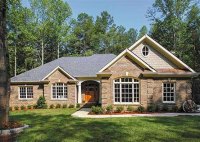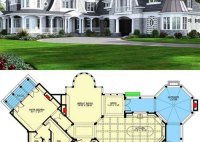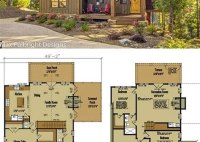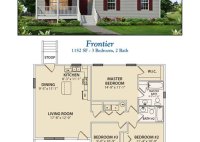Get Inspired: 1800 Sq. Ft. House Plans For Your Dream Home
1800 square feet house plans are architectural drawings that provide a detailed layout for the construction of a house with an area of 1800 square feet. These plans include information about the size and arrangement of rooms, the placement of windows and doors, the type of materials to be used, and the location of fixtures and appliances. 1800… Read More »









