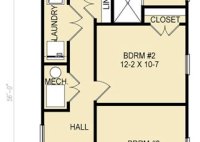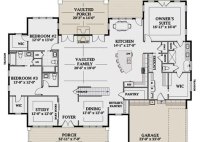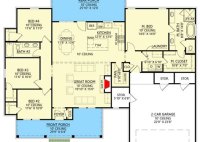Space-Saving Style: Discover 20 Foot Wide House Plans For Urban Living
20 Foot Wide House Plans refer to architectural blueprints that provide detailed information for constructing narrow houses with a width of 20 feet. These plans are specifically tailored to maximize space utilization in constrained urban areas or on smaller lots. An example of such a design is the “Skinny House” in Boston, a three-story structure built on a… Read More »










