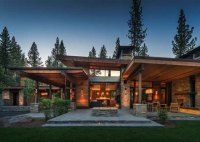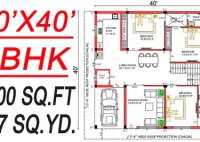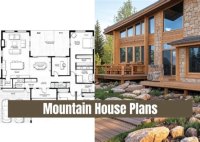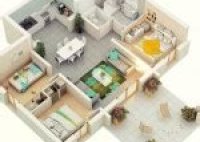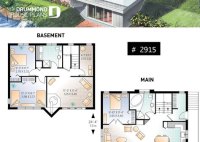Modern Mountain House Plans: Embrace Nature's Grandeur
Modern mountain house plans are architectural designs tailored for dwellings that seamlessly blend into their mountainous surroundings. These plans prioritize harmony with nature, maximizing views of the stunning landscapes while offering functional and comfortable living spaces. A notable example of a modern mountain house is the “High Meadow Retreat” in the Colorado Rockies. Designed by renowned architect Steve… Read More »

