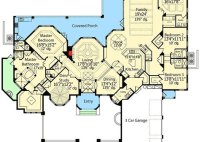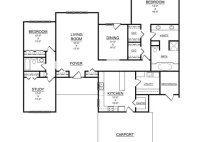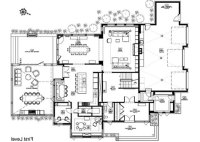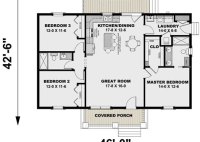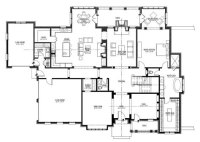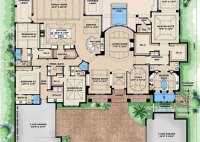Discover Exceptional House Plans: Your Guide To Dream Homes
In the realm of architecture and home design, a well-crafted house plan serves as the blueprint for a functional and aesthetically pleasing living space. A good house plan is a comprehensive document that outlines the layout, dimensions, and specifications of a building, guiding the construction process and ensuring that the final product meets the specific needs and desires… Read More »

