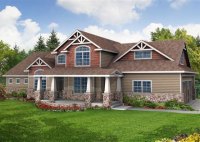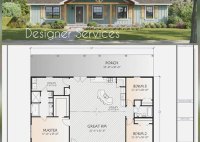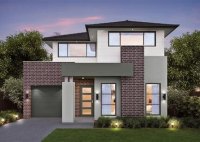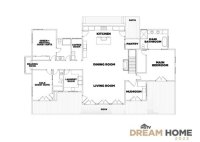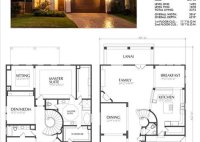Discover The Charm And Functionality Of Craftsman Style House Plans
A Craftsman style house plan is a set of blueprints and specifications that outlines the design and construction of a Craftsman style house. Craftsman style houses are characterized by their simple lines, natural materials, and emphasis on craftsmanship. They are often built with a low-pitched gable roof, exposed rafters, and a wide front porch. Craftsman style houses are… Read More »

