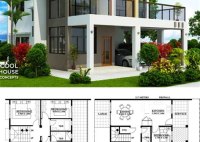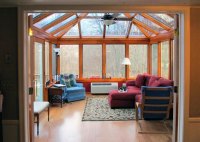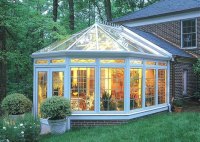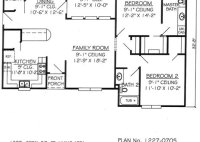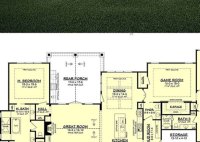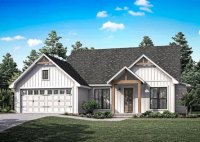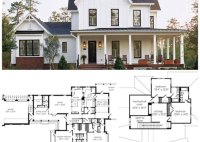Discover Dream Home Designs: Explore House Plan Ideas That Ignite Imagination
House plan ideas are blueprints that outline the layout, design, and structure of a house. They provide a visual representation of the home’s interior and exterior, including the placement of rooms, windows, doors, and other features. House plans serve as a foundation for the construction process, guiding architects, builders, and homeowners throughout the planning and building phases. For… Read More »

