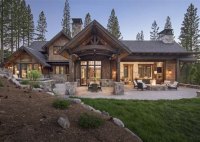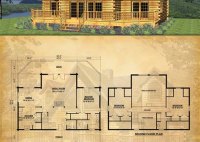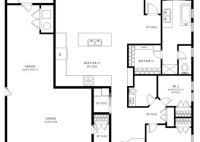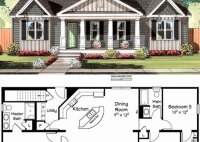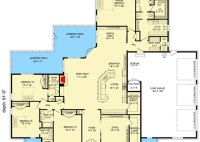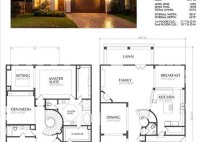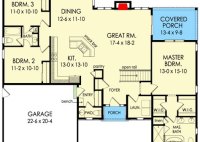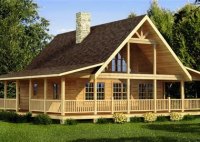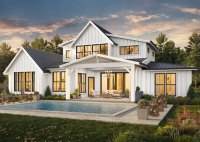Rustic Mountain Style House Plans: Your Dream Mountain Retreat
Rustic Mountain Style House Plans are architectural designs that embody the essence of mountain living, characterized by their rugged, natural elements and cozy, inviting interiors. These plans draw inspiration from traditional mountain cabins and lodges, incorporating materials such as stone, wood, and iron to create a sense of rustic elegance. Rustic Mountain Style House Plans embrace the surrounding… Read More »

