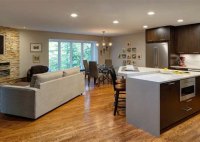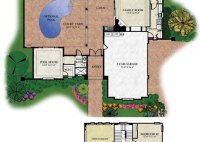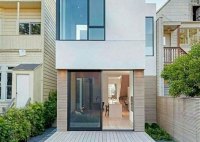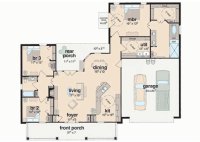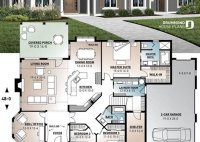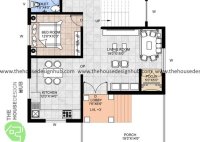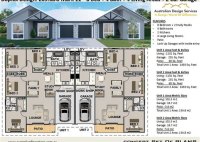Open Concept Small House Plans: Space-Saving Designs For Cozy Living
Open concept small house plans embody a design philosophy that emphasizes space optimization and seamless flow between living areas. By eliminating unnecessary walls and dividers, these plans create an illusion of spaciousness and foster a sense of interconnectedness within compact homes. An excellent example of an open concept small house plan is a 600-square-foot layout that features a… Read More »

