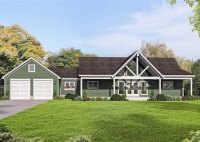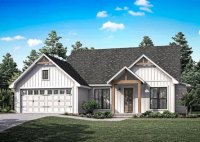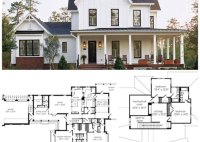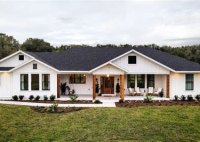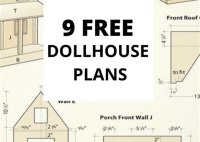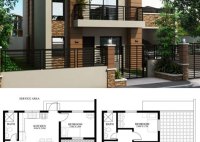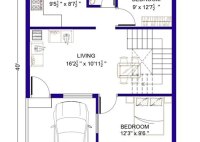Discover The Ultimate Guide To Ranch-Style House Plans
House plans for ranch style homes are architectural blueprints that outline the design, layout, and specifications of a single-story house with a sprawling, horizontal footprint. These plans are characterized by open floor plans, large windows, and a strong connection to the outdoors, creating a sense of spaciousness and comfort. Ranch-style homes are popular for their functionality and flexibility.… Read More »

