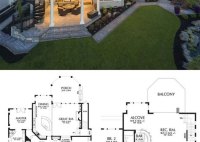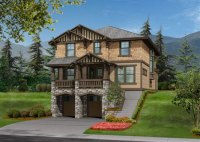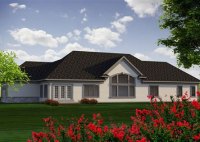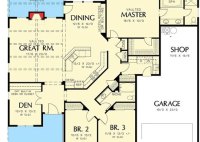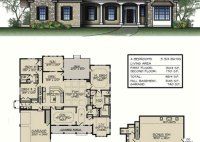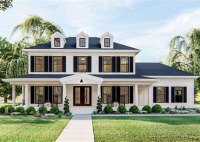Discover Stunning 2 Story House Plans: Design Your Dream Home Today
A 2 story house plan is a detailed blueprint that outlines the design, layout, and specifications of a two-story residential building. It serves as a comprehensive guide for architects, contractors, and homeowners during the construction and renovation process. For instance, a 2 story house plan may include floor plans for each level, elevation drawings, roof plans, and structural… Read More »

