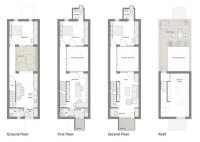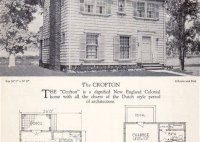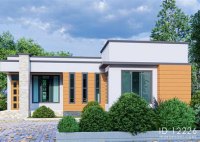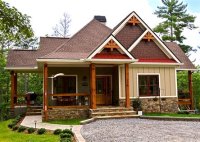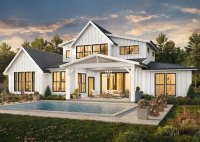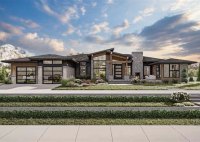Discover Space-Efficient Row House Floor Plans For Urban Living
Row house floor plans refer to the architectural layouts of residences that are connected in a row, sharing side walls with neighboring units. These floor plans are commonly found in urban environments and are characterized by their narrow width and deep, rectangular shape. A typical row house floor plan features multiple stories, with the first floor often dedicated… Read More »

