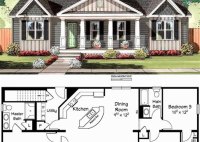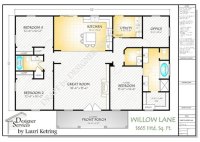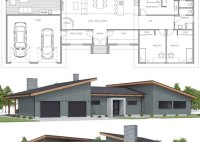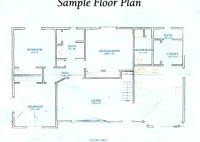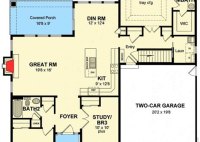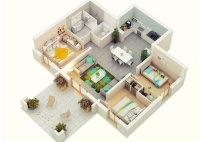Design Your Dream Home With House Plans 40×50
House Plans 40×50 are blueprints for constructing single-family homes with specific dimensions. These designs provide a blueprint for the layout and construction of a home with a footprint of 40 feet by 50 feet, offering ample space for comfortable living. For instance, a House Plan 40×50 could outline the placement of bedrooms, bathrooms, kitchens, living rooms, and other… Read More »

