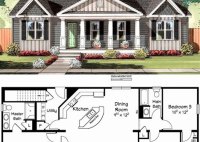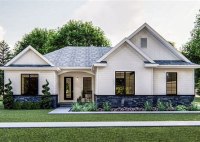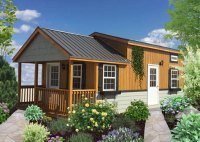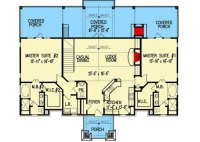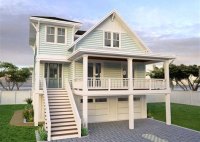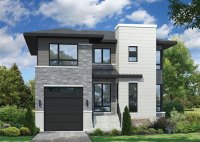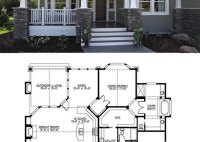Loft-Inspired House Plans For Modern Living And Storage
House plans with a loft are a type of architectural design that features an open and airy living space with a sleeping area located in a raised space. The loft is typically accessed by a staircase or ladder and can be used for a variety of purposes, such as a bedroom, home office, or storage area. House plans… Read More »



