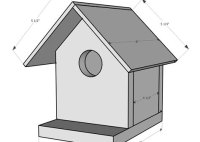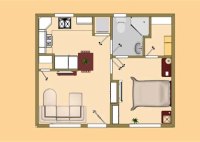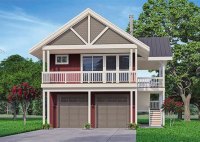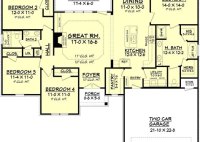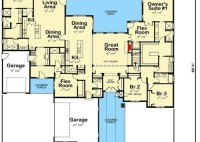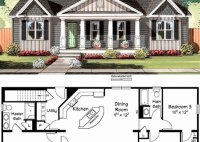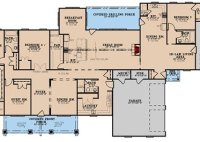Build A Birdhouse: Simple Plans For A Feathered Haven
Simple Bird House Plans are step-by-step instructions that guide individuals in building birdhouses for providing nesting spots for feathered friends. These plans typically include detailed measurements, materials list, and assembly instructions, making them accessible for crafters of all skill levels. Whether you’re an experienced woodworker or a novice enthusiast, simple bird house plans offer a practical and rewarding… Read More »

