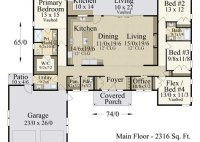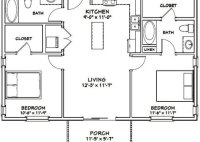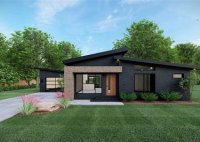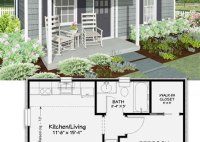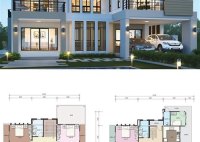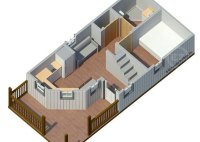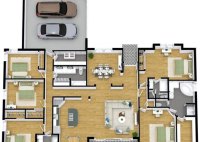Discover Your Dream Home: Explore Our Comprehensive Plan Of A House
A House Plan, also known as a Building Plan, or Construction Plan, refers to a set of detailed drawings and specifications that outlines the design, construction, and layout of a building, typically a house. It provides a visual representation of the building’s structure, including its dimensions, materials, and other key features. House Plans serve as a blueprint for… Read More »


