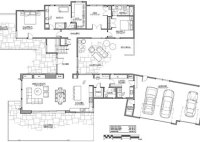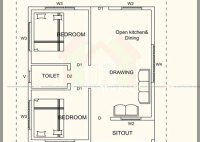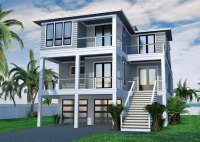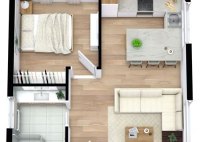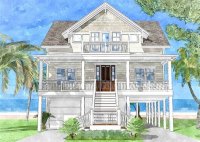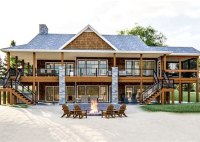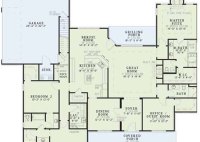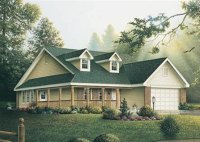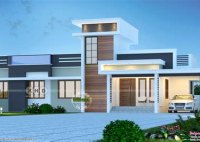Discover The Timeless Appeal Of An H Shaped House Plan: A Guide To Functionality And Beauty
An H Shaped House Plan is a type of architectural design where the footprint of the house resembles the letter “H”. This design consists of two perpendicular wings, or bars, connected by a central block or bar that creates a clear separation between the wings. The perpendicular wings often house the bedrooms and private areas of the home,… Read More »

