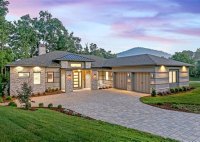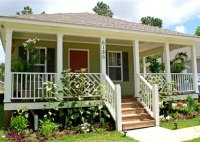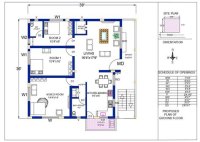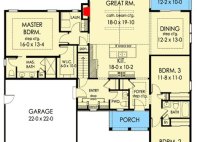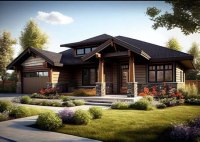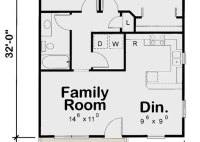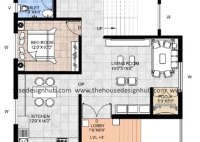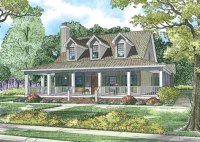Design Your Dream Home: Explore Our Collection Of 1 Story House Plans
1 Story House Plans are architectural designs specifically created for constructing single-story homes. These plans provide a detailed blueprint for every aspect of the house, from the foundation to the roof, ensuring a cohesive and functional living space. The demand for 1 Story House Plans has seen a steady rise due to their numerous advantages. They offer enhanced… Read More »

