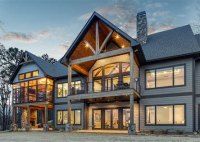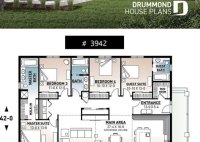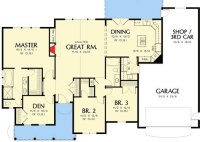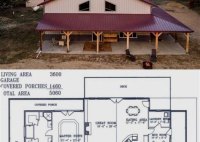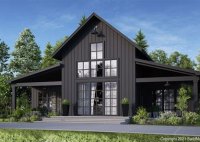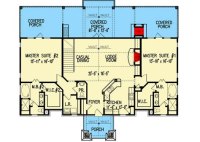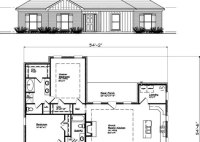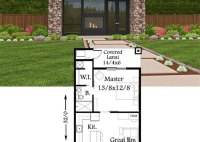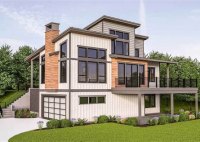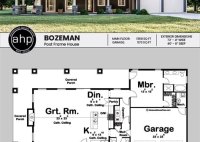Discover The Ultimate Guide To Best Lake House Plans: Design Your Dream Waterfront Retreat
Best Lake House Plans refer to architectural designs that are specifically tailored to the unique requirements of lakeside living. These plans consider factors such as scenic lake views, waterfront access, and the need for outdoor living spaces. They aim to create cohesive and functional homes that enhance the enjoyment of waterfront properties. Whether you envision a cozy cabin-style… Read More »

