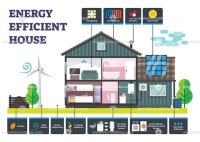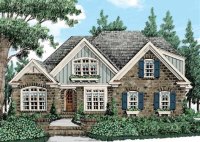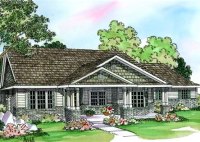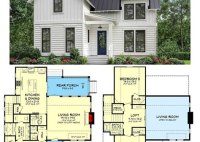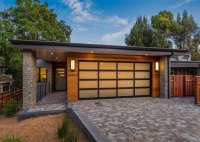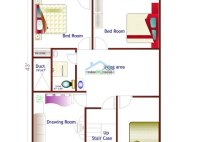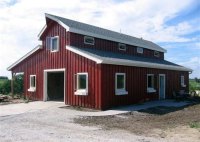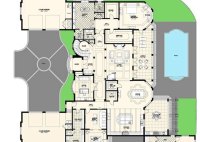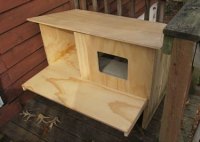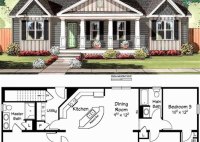Energy Efficient House Plans: Sustainable Living At Your Fingertips
Energy efficient house plans are blueprints for constructing homes that minimize energy consumption and maximize sustainability. These plans prioritize energy-saving measures, such as efficient insulation, proper ventilation, and the use of renewable energy sources. One notable example of an energy efficient house plan is the U.S. Department of Energy’s Zero Energy Ready Home program, which sets rigorous standards… Read More »

