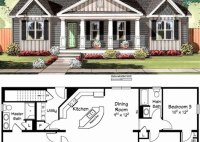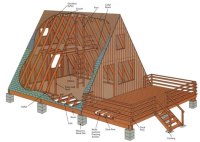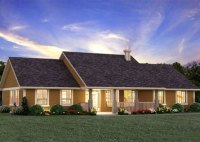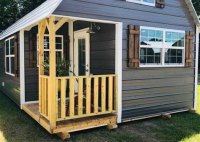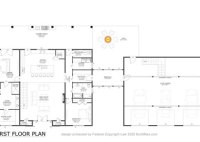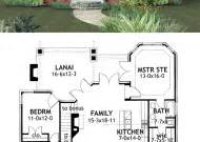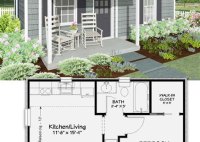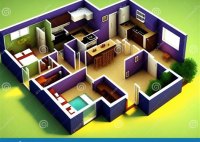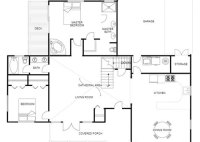House Plans And Floor Plans: Your Blueprint For A Dream Home
House plans are detailed drawings that outline the layout, dimensions, and structural components of a building. They provide a comprehensive overview of the proposed structure, including the placement of rooms, windows, doors, and other architectural features. Floor plans, a subset of house plans, specifically focus on a single level of a building. They display the arrangement of rooms,… Read More »

