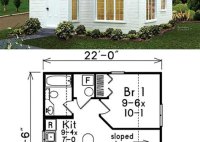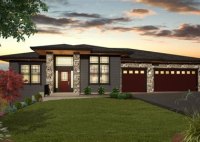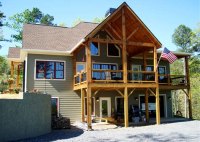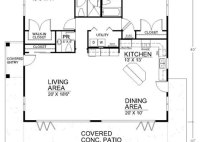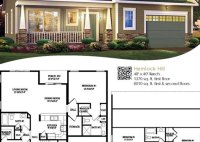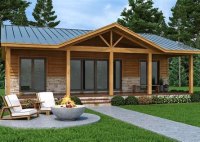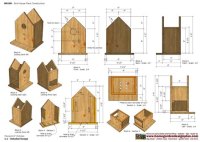Build Your Dream Home: Explore A World Of Small House Plans
Small house plans refer to architectural designs for residential properties that prioritize space utilization and cost-effectiveness. These plans typically encompass homes with floor areas ranging from 500 to 1,200 square feet, offering a compact and efficient living solution. Small house plans are gaining popularity among individuals seeking affordability, sustainability, and a minimalist lifestyle. The primary function of small… Read More »

