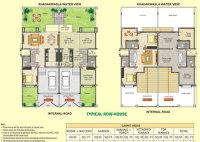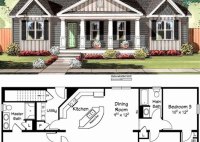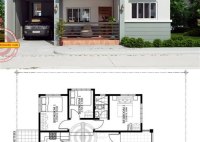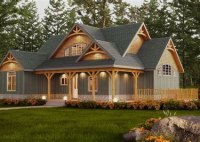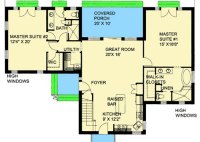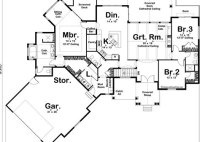Discover Space-Efficient Living With Row House Floor Plans
A row house floor plan is a conceptual blueprint that outlines the layout and design of the interior of a row house, a type of terraced housing in which multiple dwellings are attached to each other in a linear arrangement. These floor plans serve as detailed representations of the various levels and rooms within the house, providing insights… Read More »

