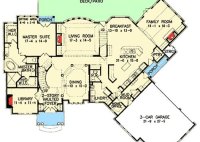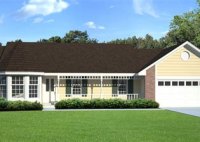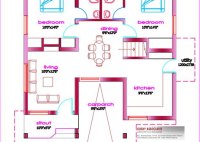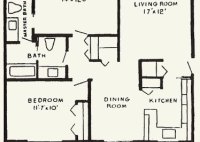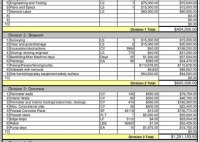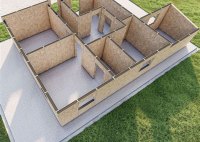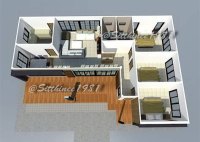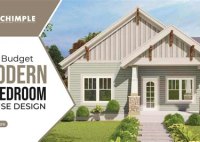Discover Your Dream Home: Explore Floor Plans For Houses Today
A floor plan for a house is a scaled drawing that shows the arrangement of rooms, walls, doors, windows, and other features on each floor of a house. It is an essential tool for architects, builders, and homeowners, as it provides a clear and concise overview of the layout of a house. Floor plans are typically drawn using… Read More »

